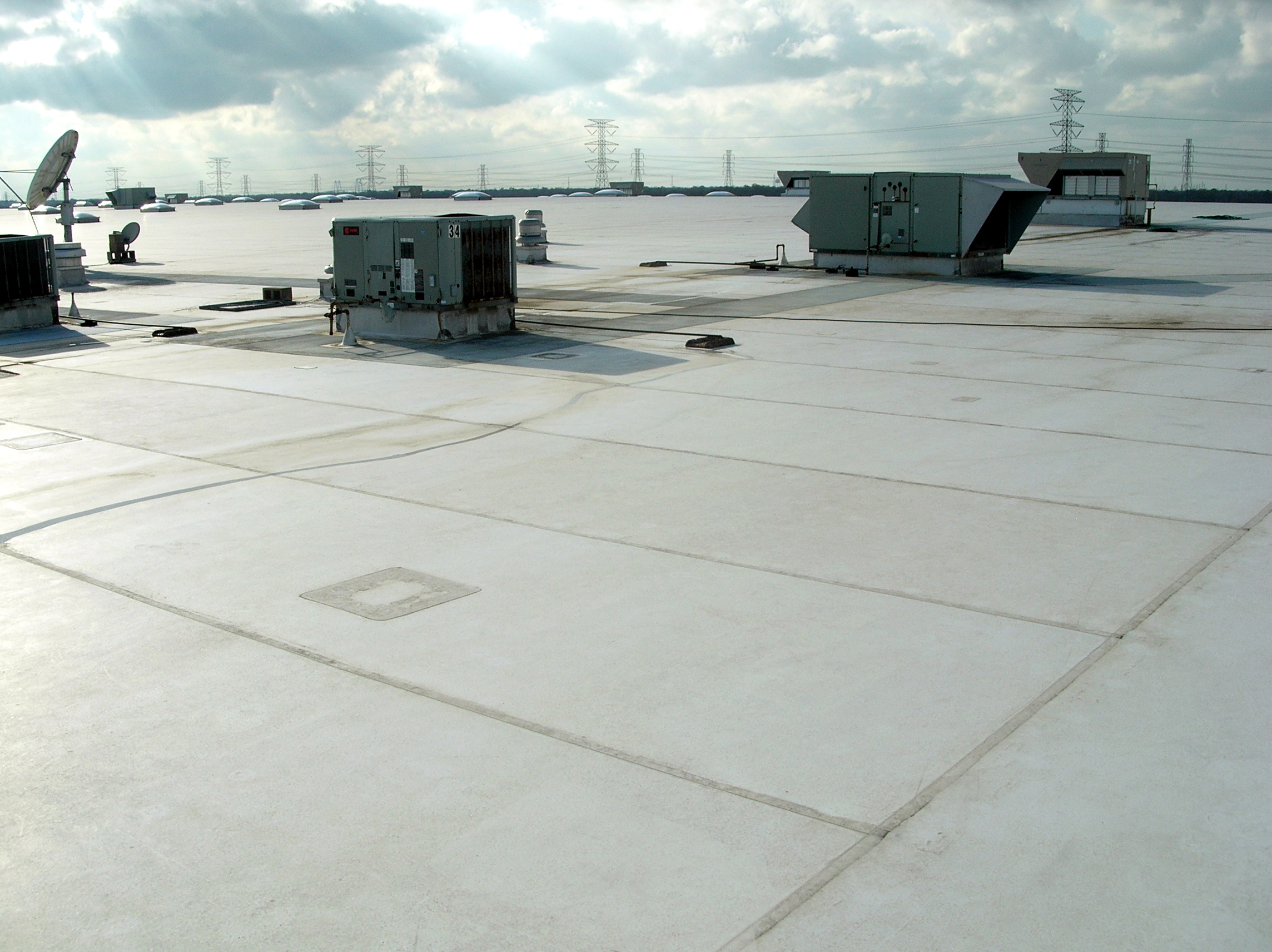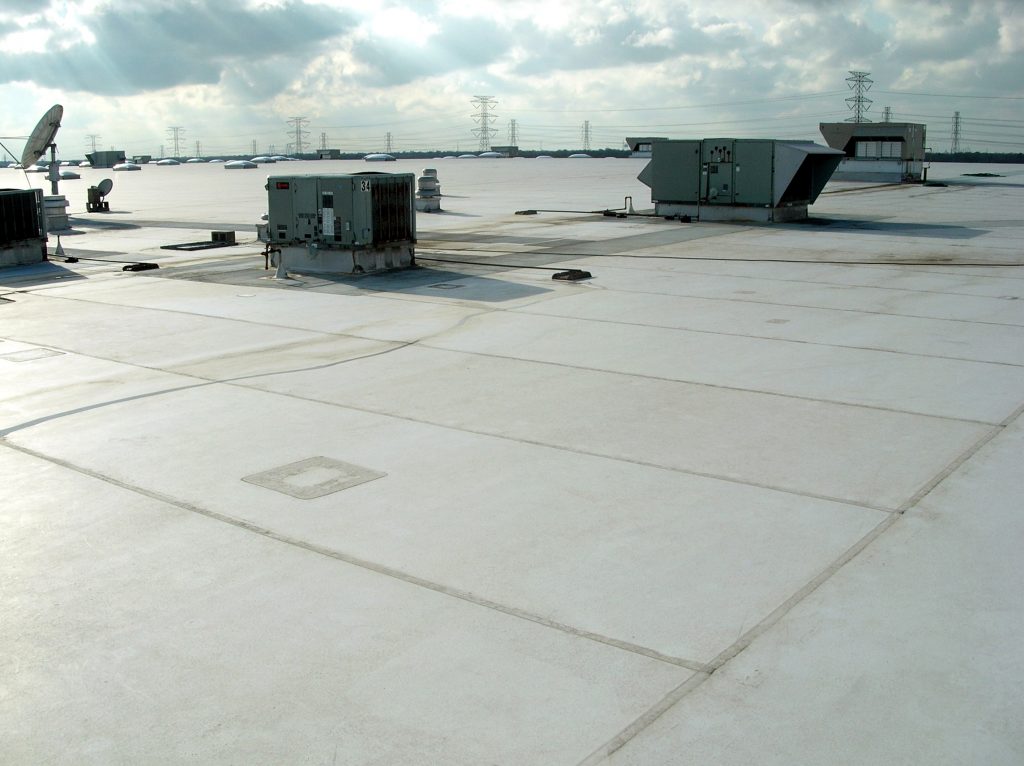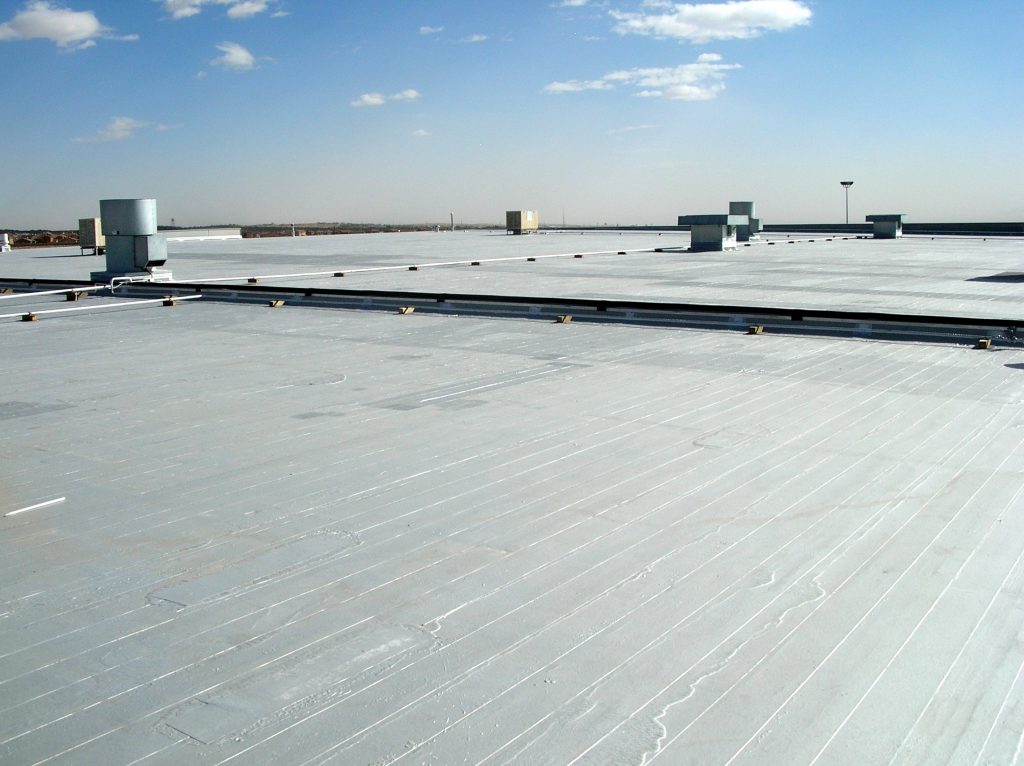
Low-Slope Roofs (Flat Roofs): Useful Information Guide
By Roof Online Staff • Updated October 8, 2022


Definitions
Flat Roof
“Flat Roof: A roof with 1/8 inch or less structural slope except from deflection.”
– Glossary of Roofing Terms; Roof Consultants Institute (RCI); 2002
Low-slope Roof
“Low-Slope Roof: A roof with a slope of less than 3 inches vertical to 12 inches horizontal (3:12). Most low-slope roofs require waterproof membranes rather than water-shedding systems like tiles.”
– Glossary of Roofing Terms; Roof Consultants Institute (RCI); 2002
Low-Slope Roof Components
“A modern low-slope roof system generally has three basic components: structural deck, thermal insulation, and membrane. A fourth component, vapor retarder, is sometimes required for roofs over humid interiors in northern climates. Flashing, although not a basic component of the roof system, is an indispensable accessory.”
– Manual of Low-Slope Roof Systems; C. W. Griffin, R. L. Fricklas; Third Edition; 1996
Related Pages
- Built-up Roofing
- Minimum Required Slope for Roofing Materials
- Modified Bitumen Roofing
- Steep-Slope Roofs
- Types of Single-Ply Roof Membranes
- Weight of Roofing Materials
External Sources & References for Information on Low-Slope Roofs
1. General: See our page Recommended Roofing Reference Books for great resources on low-slope roofing, both generally and regarding specific roof types.
2. General: See this informative, in-depth general article about various roof systems at the Whole Building Design Guide site, which is maintained by the National Institute of Building Sciences.
3. General: “RICOWI Best Practices Guides for Roofing – Single Ply Membrane” is available on the website of the Insurance Institute for Business & Home Safety. (“RICOWI” stands for the Roofing Industry Committee on Weather Issues).
4. Inspection: Here’s a good general roof inspection and maintenance manual for low-slope roofs. On the Firestone Building Products website.
5. Technical: “Black vs. White Roofing” by Dean A. Rutila is worth taking a look at if you’re trying to figure out what to put on your building. It’s not as simple as it might seem. The article is from 2009, and archived at the Buildings.com website.